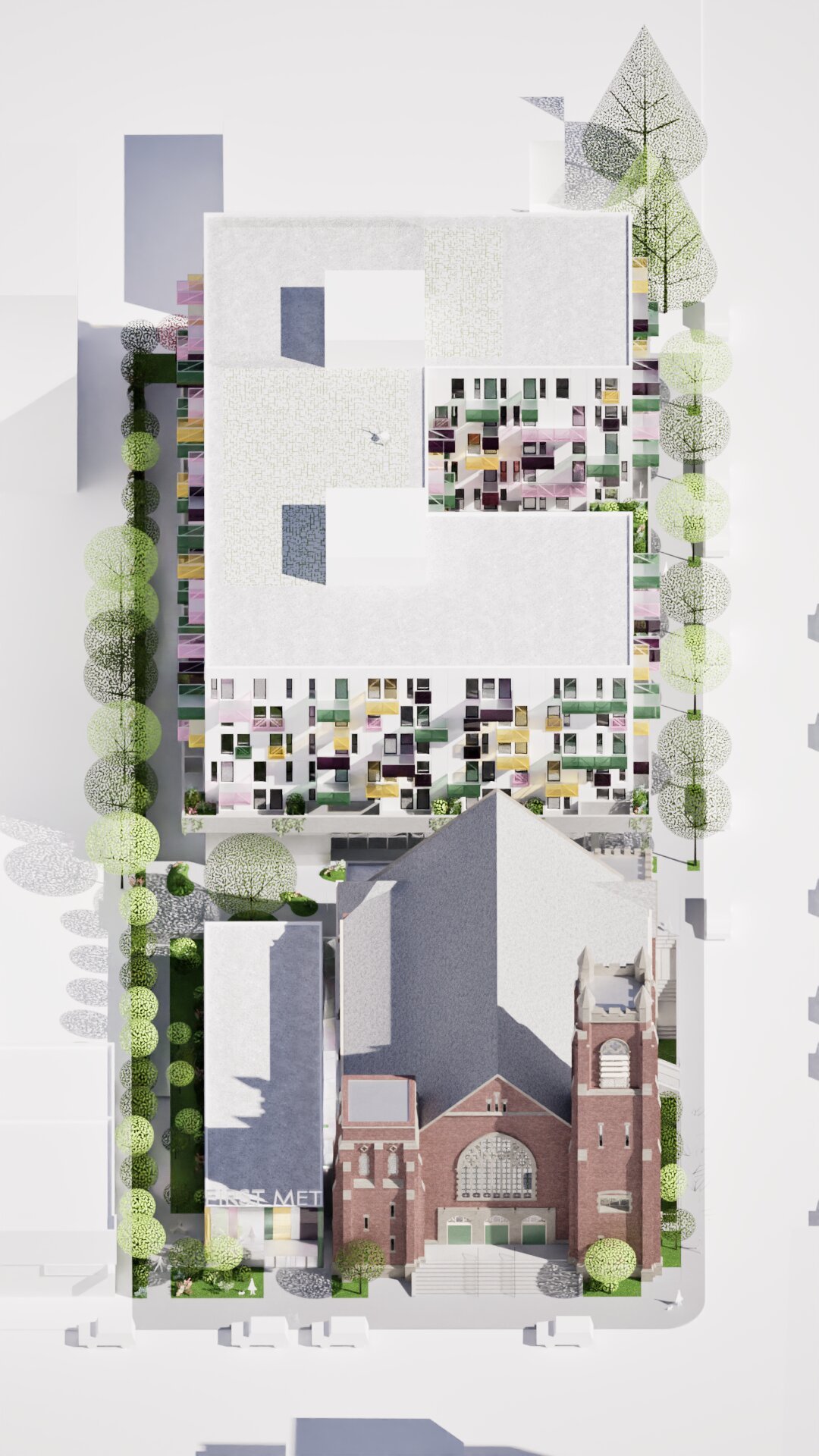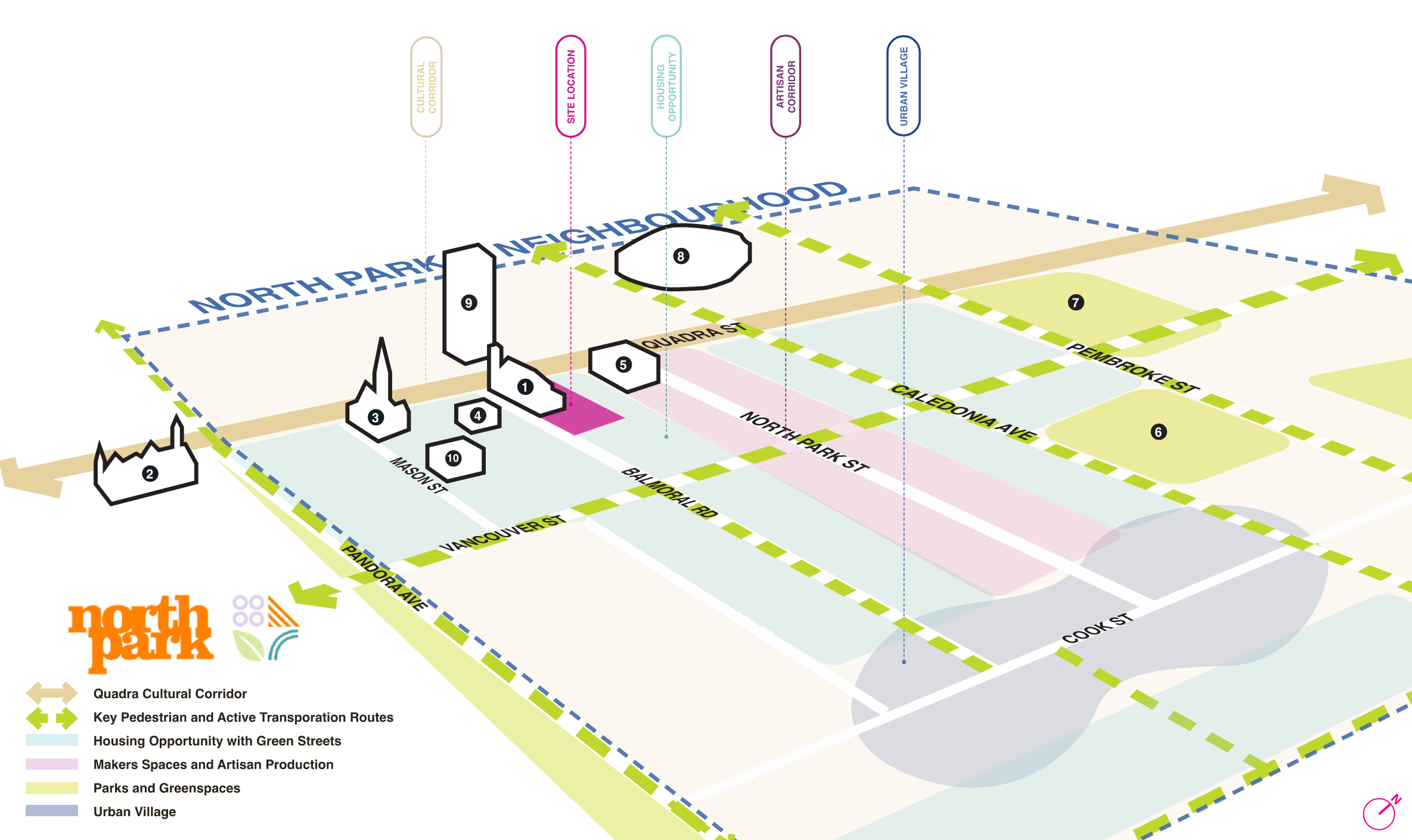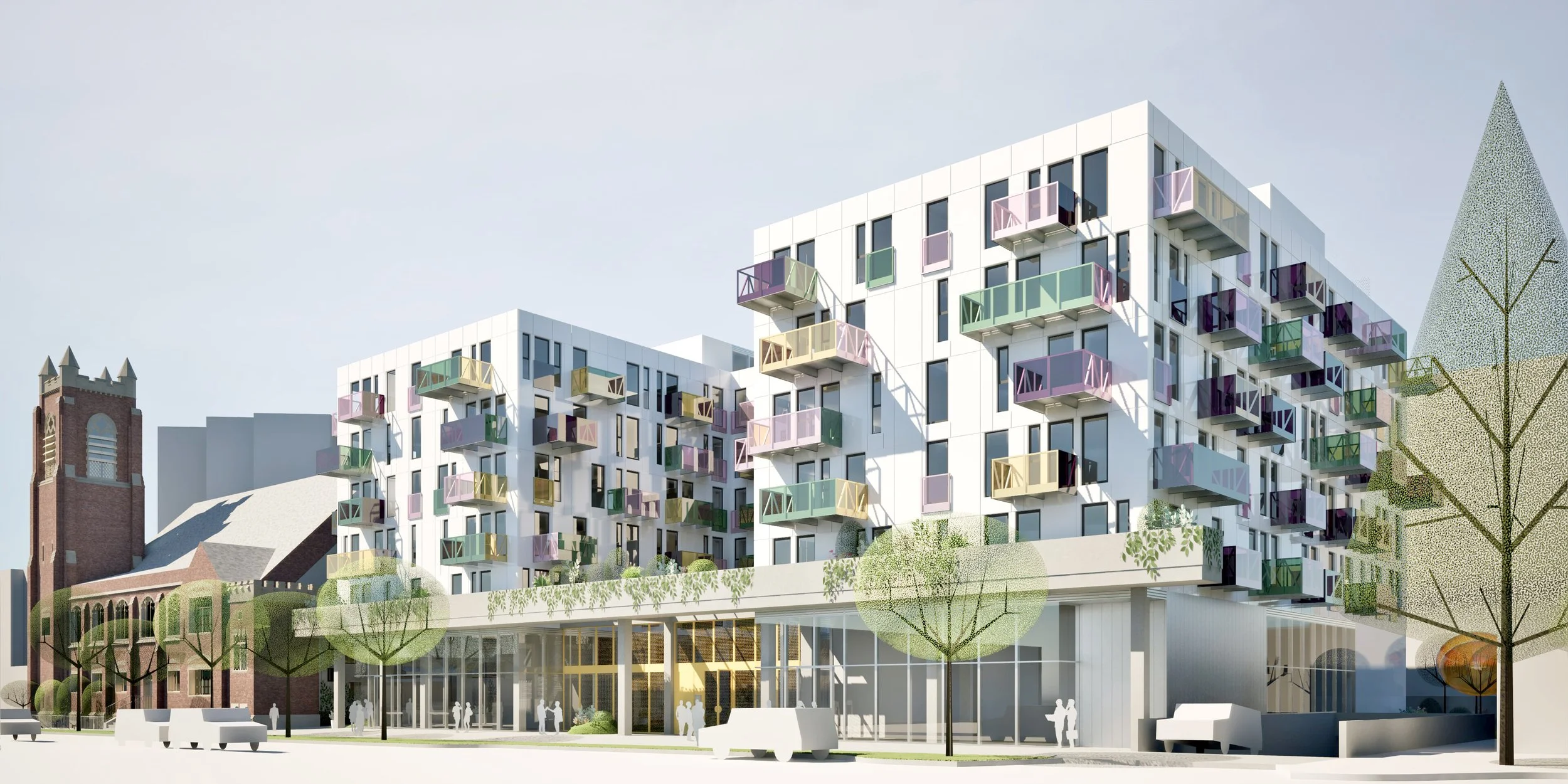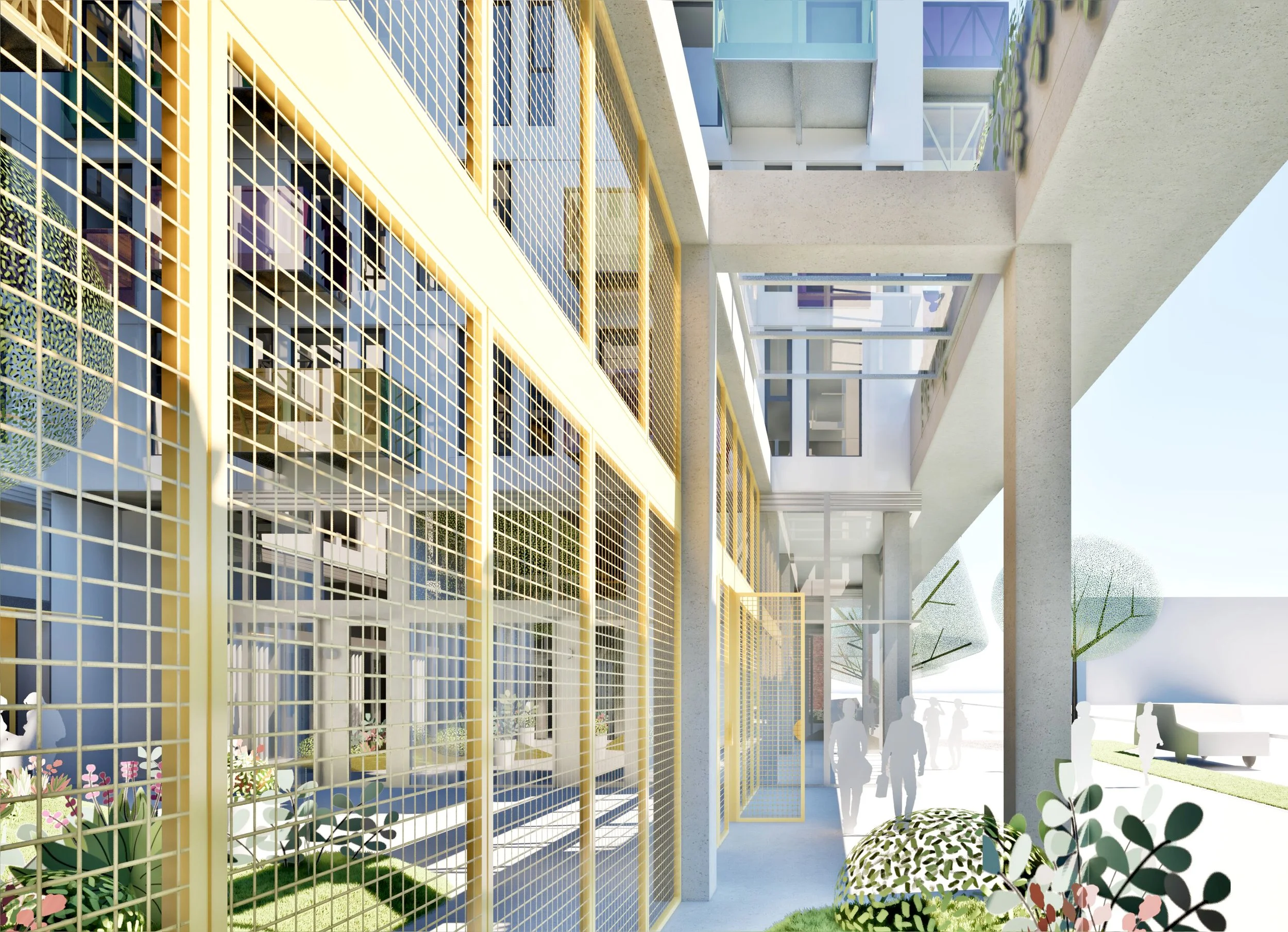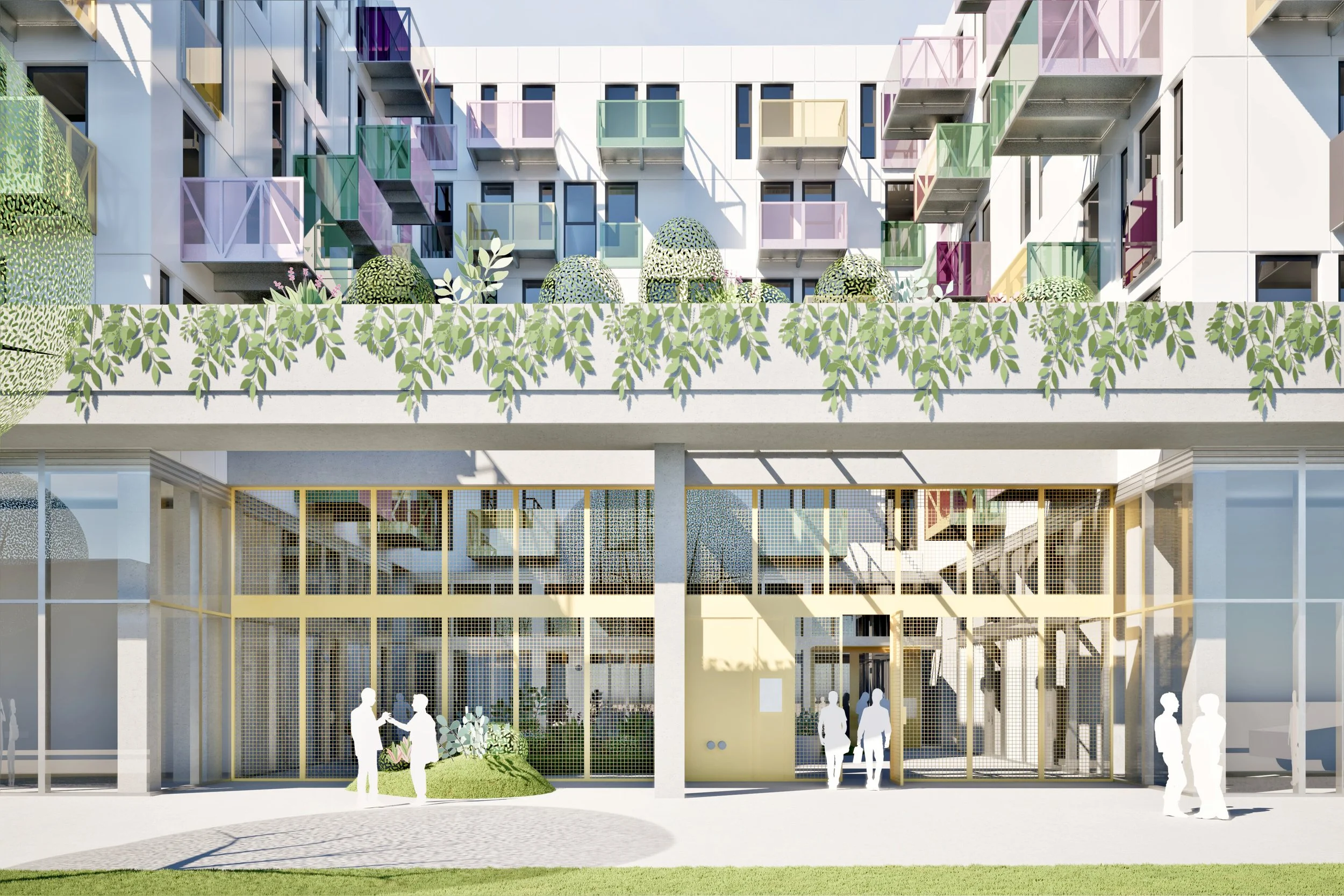1937. Savannah, Edward J. Organ at First United [City of Victoria Archives M12336]
1. The First Metropolitan United Church 2. The North Addition 3. The East Addition 4. Courtyard Residences
Balcony Pinwheel
FIRST MET
934 Balmoral Road + 1701 Quadra Street, Victoria, BC
Type: Heritage Church Restoration/Renovation, Addition + New Mixed-Use Building with Multi-Unit Residential
Area: 9,914 SM /106,706 ft SF
Status: Rezoning/Development Permit
Developer: Aryze Developments
Structural: Read Jones Christoffersen
Mechanical: Introba
Electrical: Introba
Landscape: Hapa Collaborative
The primary objective of the work is the restoration and rehabilitation of the heritage church to bring it into alignment with the needs of the Pacific Mountain Church, the cultural community and the community at large. This is done both programmatically, and physically and its that interaction through, amongst and between that create a dialogue between buildings, between uses and between people.
The North Addtion is the new contemporary entry into the heritage building, providing universal access to the church level. It is complete with multipurpose spaces, lobby, study spaces, kitchen and various support spaces for the community. With respect to Parks Canada’s Standards and Guidelines for the Conservation of Historic Places, the new addition draws a clear distinction between what is historic and what is new.
The East Addition provides both functional and delightful uses. At grade, it serves a dual function: as a loading bay for the new arts and culture space and as a stage for performance that will activate the central mews and street. At the second level, additional lounge space is provided.
The new residential building provides 129-unit mix of rental homes with a good diversity mix including live/work and loft units, studios, one-bedrooms and family-oriented housing consisting of two and three bedrooms. At the heart of the building is the ground-level courtyard, creating a semi-private interior gathering space, activated by a series of live-work units that transition on the public commercial street.

